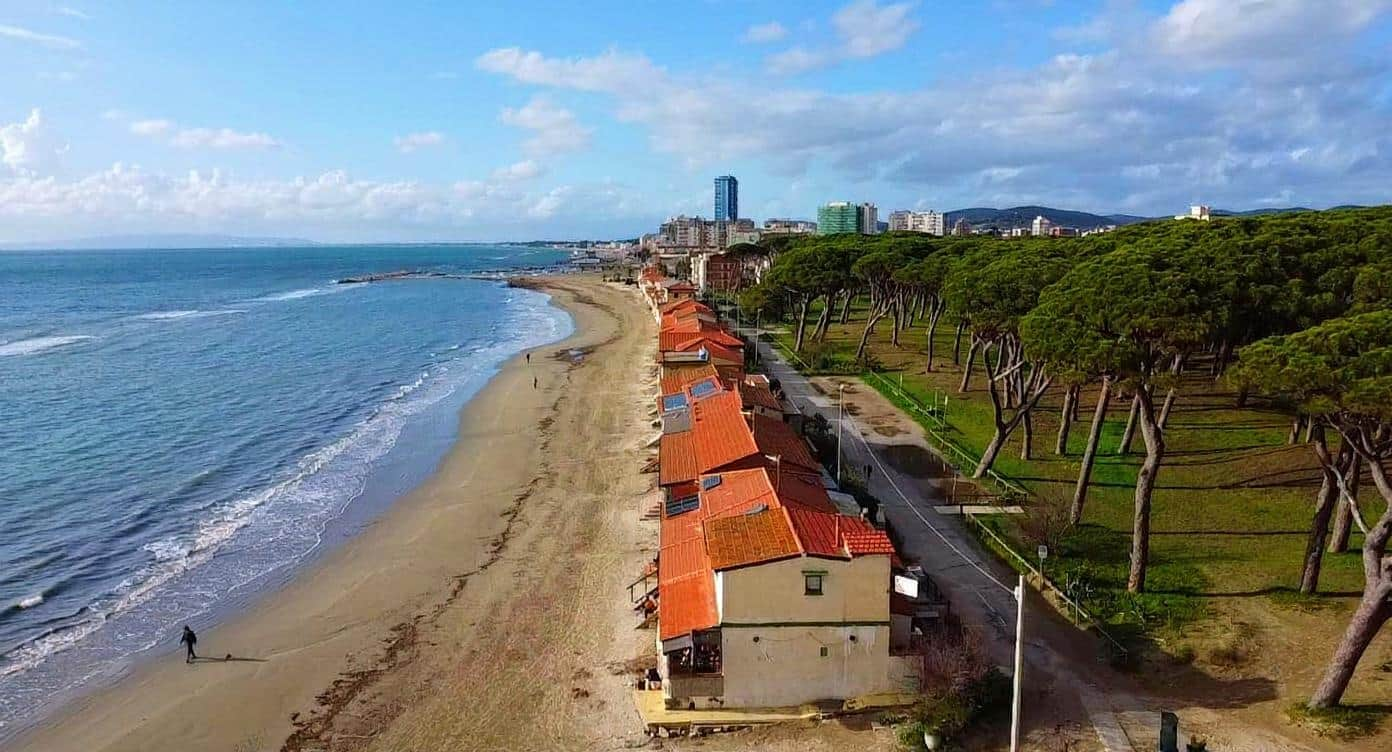The Beach Huts of Follonica
Also known as Fishermen’s Huts, they are an essential part of Follonica’s coastal and social history.

Origins and Function
The Follonica beach huts were built between the late 19th and early 20th centuries by local fishermen. Their main function was to serve as storage for nets, fishing tools, and work materials. Some were also used as temporary shelters during the fishing season.
These structures, known as fishermen's huts, are examples of spontaneous, functional architecture, mostly built using local or reclaimed materials, such as wood from abandoned salt pans, old frames, and planks from industrial buildings. They were always located close to the coastline to facilitate access to the sea.
Transformation Over Time
From the 1950s, with the development of seaside tourism, many huts were adapted into small summer accommodations. Although originally service buildings, they became a permanent part of the coastal urban landscape.
In the following years, some huts were enlarged or modified using more durable materials, such as concrete and brick, while maintaining compact dimensions and simple layouts. Several units were included in preservation and restoration programs starting in the 1970s after their historical value was recognized.
Historical and Urban Value
The huts represent an architectural record of coastal life in Follonica between the 19th and 20th centuries. They testify to the city’s transition from an industrial center and fishermen’s village to a tourist destination. Their presence helps understand local work organization, economy, and settlement patterns along the coast.
From an urban planning perspective, the huts demonstrate a form of spontaneous architecture with small dimensions, simple construction techniques, and the use of locally available materials. Some still retain original elements, such as wooden beams, fixtures, and roofs with old tiles or corrugated metal sheets.
Curiosities and Technical Data
- The first huts were built with reclaimed materials from salt pans, local workshops, and old industrial buildings.
- The average size of an original hut was about 15–25 m², with a simple rectangular plan and either a pitched or flat roof.
- In the post-war years, many families spent entire summers in them, transforming them into temporary living units, often without fixed water or electricity systems.
- Urban regulations introduced from the 1970s recognized the historical value of the huts, limiting their demolition and promoting their restoration.
- Some huts still retain original structural parts, such as wooden beams and flooring, as well as characteristic architectural elements like minimal porticoes or narrow, tall windows.
- Today, some huts are included in tourist and museum routes to illustrate the coastal history and architectural evolution of the area.
